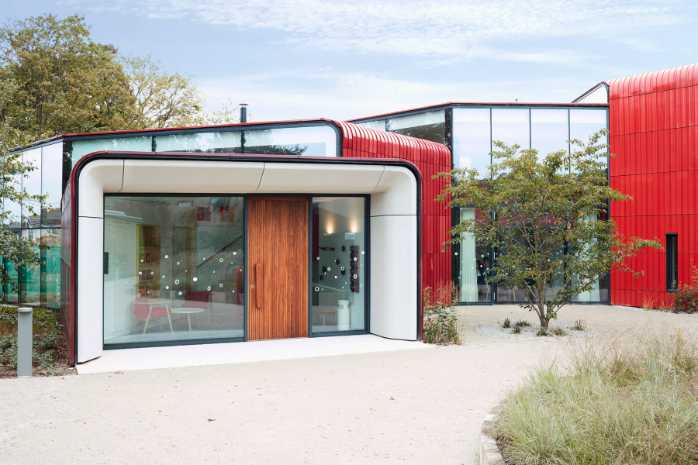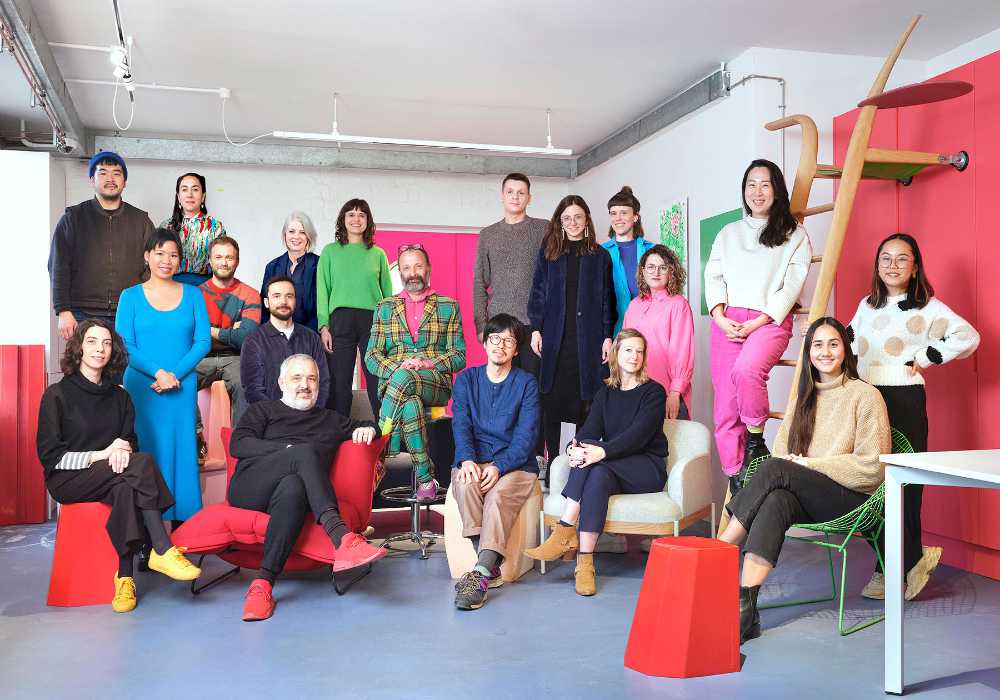Wednesday 7th February 2024, 1pm Reilly Room
Click here to watch a recording of the lecture
Brief: To design a new centre for Maggies, the charity that provides free practical, emotional and social support to people with cancer and their family and friends.
The design scheme for Maggie’s at The Royal Marsden has been conceived to complement the excellent services of the hospital, providing a calm oasis set in a peaceful garden – somewhere to escape to and take strength from.

It has been designed from the inside out, its shell dictated by the functions and activities contained within. Its mission is to offer a place of respite for those in need, a range of comfortable, private spaces for quiet reflection nestled alongside welcoming communal areas that help visitors seeking connection and support.
The building is formed of five escalating volumes – clad in terracotta and glazed in graduating shades of red from deep carmine to translucent coral – that wrap around a central courtyard. A double-height kitchen is at its heart, offering a long table that encourages people to come together. The use of materials with tactile and complex qualities such as Douglas Fir, Birch ply and Harris Tweed, along with built in furniture pieces containing art, objects and books, creates a relaxed, domestic environment and the balcony above maximises views and fosters a sense of community. Nothing is fixed or defined, the space and its finishes encouraging visitors to take time to drift, daydream and explore.
The design prioritises daylight and transparency, externally its fan-like shape has been dictated by the movement of the sun, allowing it to enter the building throughout the day and animate it through the interplay of light and shadow. Looking from inside to out, long views and glass walls create a strong relationship with the specially commissioned landscape all around.
Biography Directors
Ab Rogers Creative Director
Ab Rogers is a designer and founder of Ab Rogers Design (ARD), a design and architecture studio he established in 2004 and now runs with co-director Ernesto Bartolini.
With specific focus on caring spaces, sustainability and inside-out design, the studio now works internationally across health, culture, hospitality and residential sectors, designing active, supportive, engaging environments that inject narrative and purpose into the everyday, through sensual colour, tactile materiality and rigorous detailing. In 2021 the studio won the Wolfson Economics Prize with its design for the hospital of the future.
Ab has led projects for clients such as Maggies, Imperial College Healthcare Trust, 180 the Strand, Tate Modern, Royal Academy of Art, Pompidou Centre in Paris, Capital Museum in Beijing and Australian Centre for Moving Image in Sydney as well as for commercial clients Scape, The Connaught Hotel, Selfridges, COMO Hotels, HongKong Land, The Fat Duck, Conde Nast and PWC, amongst others.
He was Head of Programme for the MA Interior design course at the Royal College of Art from 2012 – 2015, following extensive teaching at Parsons Institute of Design in New York and Eindhoven Design Academy, Netherlands, amongst many others.
A former cabinet-maker and sailor, Rogers earned his MA in design from the Royal College of Art, where he met Shona Kitchen, with whom he co-founded Kitchen Rogers Design (KRD) in 1997. Kitchen and Rogers' projects included the Comme des Garçons store in Paris and Al-Ostoura luxury department store in Kuwait City.
Selected Link: www.abrogers.com
Ernesto Bartolini Director
Ernesto Bartolini is an experienced architect who became a Director of Ab Rogers Design in 2015 after more than a decade of running his own multidisciplinary architectural practice (DA Studio) with Arianna Pieri in Florence.
He joined the studio following years of successful collaboration with ARD and his extensive experience in masterplanning and establishing connectivity within existing urban fabric and social contexts, has enabled the studio to expand its focus to include integration of the design process within the wider context of contemporary cities and large architectural developments.
Ernesto’s specific field of interest focuses on strategy and process for design implementation as well as urban planning and regeneration of public spaces but his studio also worked on a wide range of architectural commissions from commercial and residential to hotel projects for international clients – including the regeneration of Monteverdi resort in Castiglioncello del Trinoro (Siena, Italy), and La Bandita Townhouse in Pienza (Siena, Italy).
After qualifying as an Architect at Florence University 1998, Ernesto went on to attain an MA in Urban Management strategies from the Domus Academy in Milan. Prior to establishing DA Studio he founded his own multi-disciplinary design group Zoom Ahead and gained professional experience in the practices of Richard Rogers Partnership, Massimiliano Fuksas and Andrea Branzi.
Images & Text ©: AB Rogers Design
