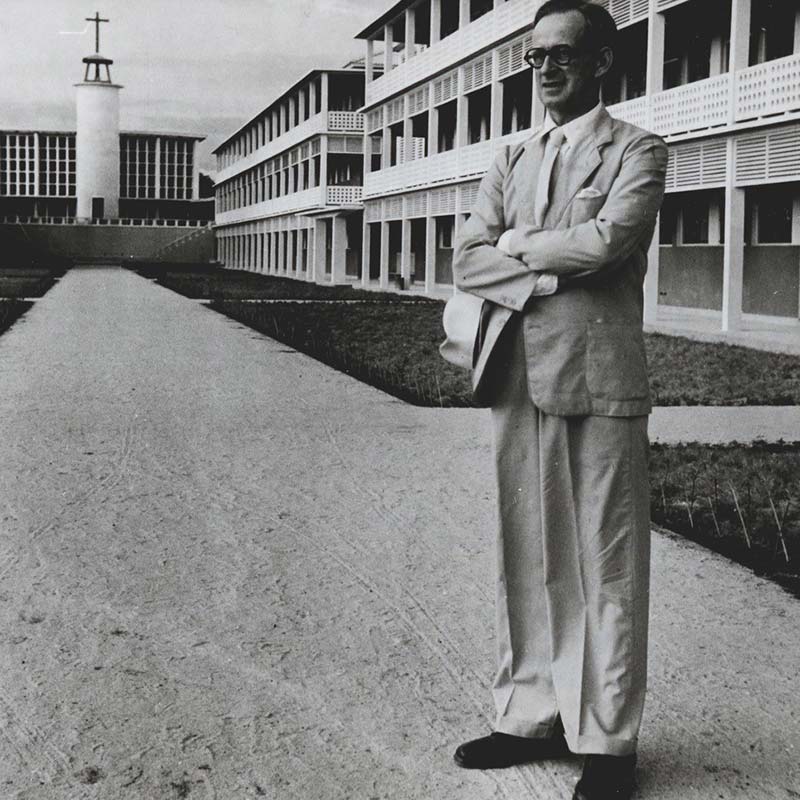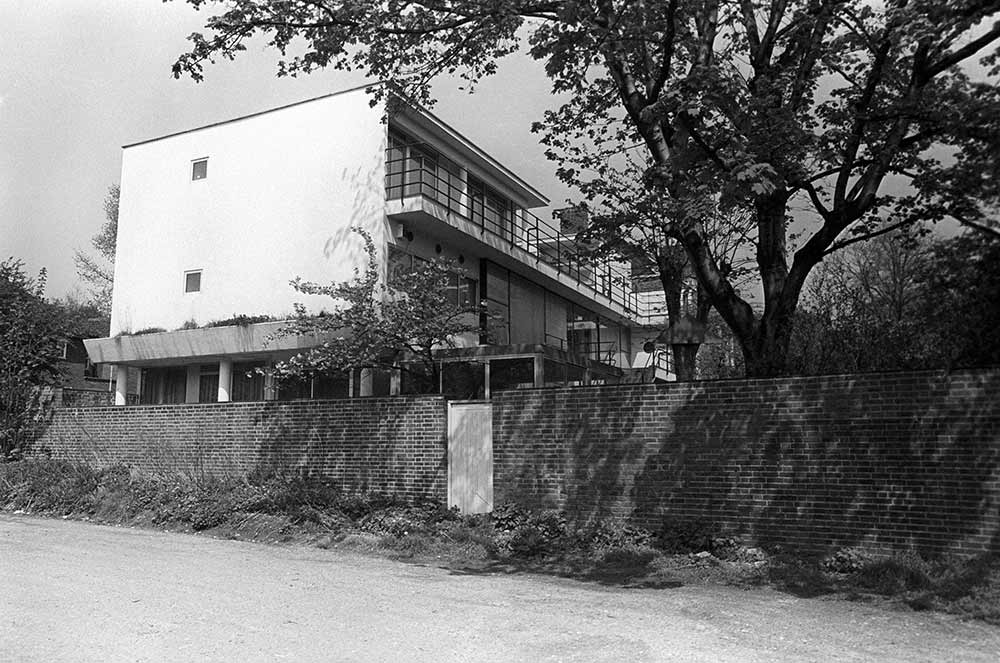A distinguished graduate of 1924, Fry worked in New York before joining the office of Thomas Adams and F. Longstreth Thompson, specialists in town planning, becoming a partner in 1930, after a period away as chief assistant in the architect's department of Southern Railways. His interest in planning, an important component of the Liverpool course, was to remain with him. As a partner in Adams, Thompson, and Fry, he designed a garden village at Kemsley near Sittingbourne in 1929, and a house at Wentworth, Surrey, in 1932, in the refined neo-Georgian style typical of the Liverpool school in the 1920s.

Image supplied by Iain Jackson
In 1924, Fry met the Canadian designer Wells Coates and was encouraged by him to set aside his classical training and follow the example of Le Corbusier, but Fry's conversion to modernism was gradual, and came principally through his membership of the Design and Industries Association, which introduced him to modern German housing. He was also influenced by the Congrès Internationaux d'Architecture Moderne, and was closely involved in its English branch, the Modern Architectural Research Group (MARS), following its establishment in 1933. The conversion is evident at Sassoon House in Peckham (1934), a block of working-class flats he designed with the engineer Kirkwood Dodds.
Fry is well known for two of the most elegant white modernist houses of the mid-1930s: Sun House, Frognal Lane, Hampstead (1936), and Miramonte in Kingston upon Thames (1937). With the housing consultant Elizabeth Denby he carried out an extensive social housing scheme at Kensal House, Ladbroke Grove (1936), with curving blocks of flats and a circular nursery school, a model of progressive architecture well publicized by the clients, the Gas Light and Coke Company.
Fry assisted Walter Gropius (1883–1969), the former director of the Bauhaus at Weimar and Dessau, on his arrival in England in 1934, by setting up a partnership which enabled Gropius to practise in England until his emigration to the USA in March 1937. Fry's graphic skills and sympathetic attitude enabled Gropius's to realise his ideas in an alien culture. Their designs were not fully collaborative and can be separately attributed. To reduce its cost, Fry reworked Gropius's design for Impington Village College, Cambridgeshire, and supervised its construction after Gropius's departure.
In 1939 he became a fellow of the Royal Institute of British Architects, of which he was vice-president (1961–2). Fry served in the Royal Engineers from 1939 to 1944, reaching the rank of major, and ended the Second World War as town-planning adviser to the resident minister in west Africa. He worked during the early period of the war on a plan for London presented by MARS, some of which is described in his book Fine Building (1944).
In the immediate post-war period, Fry gathered a group of young assistants, and worked in partnership with his second wife, the architect Jane Drew. The partnership designed Passfield Flats, Lewisham (1949), the Riverside restaurant for the South Bank exhibition (1951), and numerous educational buildings and offices in Ghana and Nigeria between 1946 and 1961, notably Ibadan University, Nigeria. These displayed the adaptability of modernist methods to local climatic and cultural conditions, and Fry and Drew were instrumental in the establishment of a School of Tropical Architecture at the Architectural Association in London.

Sun House (image by gillfoto, CC BY-SA 4.0 )
In 1951 Fry and Drew were invited to join the design team for the new capital of Punjab at Chandigarh and were influential in causing Le Corbusier and Pierre Jeanneret to be invited as architects for the secretariat and law courts. Fry stayed in India for three years, working mainly on housing within Le Corbusier's masterplan. He continued to work until the early 1970s, designing notable buildings such as the head offices for Pilkington Brothers at St Helens (1959–65) and the mid-Glamorgan crematorium, revealing Fry's attachment to Scandinavian architecture. In 1964 he was awarded the RIBA Royal Gold Medal. He was an honorary LLD of Ibadan University. He was appointed CBE (1955), ARA (1966), and RA (1972).
Further Reading
Edwin Maxwell Fry, Autobiographical Sketches, Elek, London, 1975
Iain Jackson and Jessica Holland, The Architecture of Edwin Maxwell Fry and Jane Drew, Routledge, London, 2014.
Back to: School of Architecture