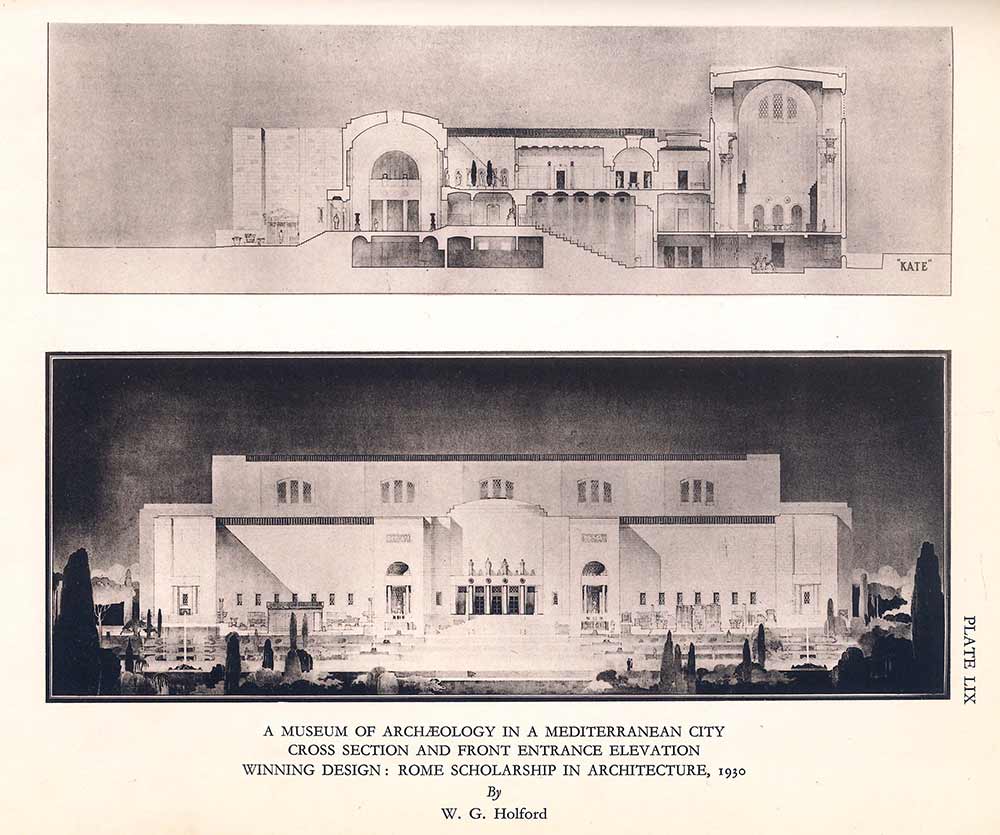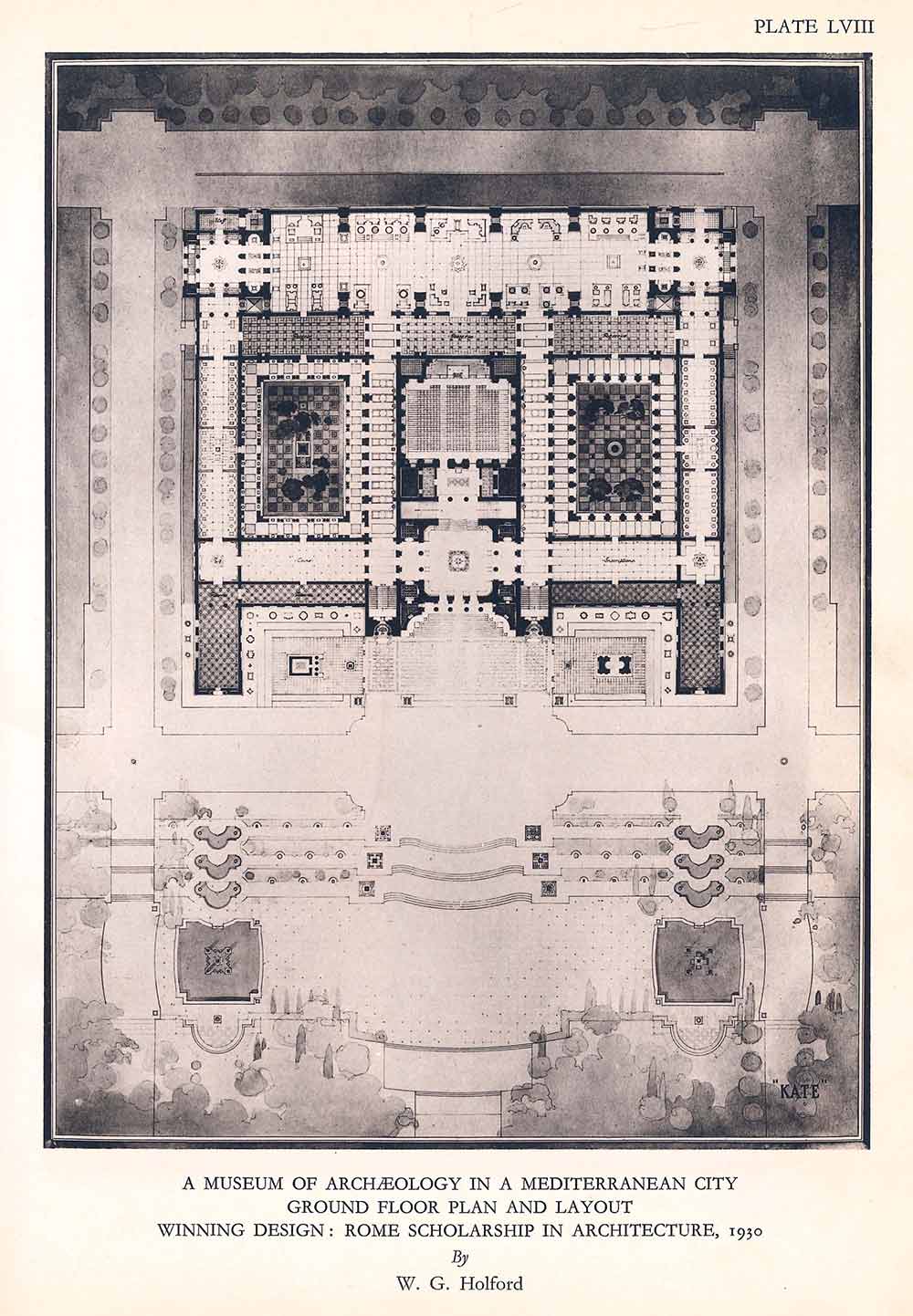Lord William Graham Holford, Baron Holford (1907–1975), was an architect and town planner, born in Johannesburg, on 22 March 1907. Both his parents came from Cape Colony whilst the Holford family were originally from Lancashire. The Revd William Holford had migrated to South Africa as a missionary; his son - William's father - became a railway engineer, mining engineer, then manager of Apex Mines, Johannesburg. Holford was educated at Parktown School, Johannesburg, and, from 1920 to 1923, at the Diocesan College, Rondebosch, Cape Town. After leaving school he first worked in a bank, before becoming an assistant to the Johannesburg architects Cowin, Powers, and Ellis. In 1925 he sailed to England to enrol at the Liverpool University School of Architecture. The school was led by Charles Reilly. Holford travelled extensively during his university vacations, touring Italy in 1927. Gordon Stephenson - a fellow student - became a close friend, and the careers of the two men would be closely connected throughout their lives. In 1929 they both worked on their university placement for Voorhees and Walker in New York, before travelled across the United States and returning to Liverpool to prepare entries for the 1930 Rome Prize. The prize brought a year's study at the British School in Rome, with a £250 premium. Holford's winning entry was a design for a museum of archaeology. He also graduated from Liverpool with first-class honours.
Arriving in Rome in 1930, Holford would spend three years in Italy studying Roman and baroque civic design, and contemporary urbanism, influenced by Le Corbusier. In 1933 he was offered a senior lectureship at Liverpool - Gordon Stephenson had been appointed to a junior post in October 1932. In 1933, with Stephenson and Alex Adam, he entered the Antwerp plan competition. Their submission was unsuccessful, as was also their entry for the Bexhill pavilion competition. However, Holford and Stephenson were given an award in 1934, for semi-detached houses in Gidea Park, Essex, a garden suburb, construction of which was supervised by F. R. S. Yorke.

A Museum of Archaeology in a Mediterranean City, Cross Section and Front Entrance Elevation. Published in the Book of the Liverpool School of Architecture, The University Press of Liverpool and Hodder and Stoughton Ltd London, 1932. Plate LIX
In 1935, Patrick Abercrombie - who had held the Lever Chair of Civic Design at Liverpool University since 1915 - was appointed Professor of Town Planning at University College, London. Reilly and Holford hoped to attract Walter Gropius, the German Bauhaus architect, who had recently left Nazi Germany, but this was unsuccessful. Holford's appointment to the chair early in 1936 was a controversial choice: he had little planning experience, but wished to develop architectural and socio-economic dimensions to what had become a complex bureaucratic procedure. In August 1936 Holford was appointed architect to the first of a series of specially designated areas designed to mitigate some of the economic impact of the 1930s depression.
In 1941 he headed the reconstruction group serving Lord Reith at the Ministry of Works. In 1943 a separate Ministry of Town and Country Planning was established, and he was its principal adviser until 1947. Directed by Holford, Gordon Stephenson, Terry Kennedy, Peter Shepheard, Hugh Casson, Colin Buchanan, Percy Johnson-Marshall, Myles Wright, W. A. Allen, and others presented a formidable body of expertise. The team also drafted the technical provisions of the 1947 Town and Country Planning Act. In 1946, with Charles Holden, Holford was appointed planning consultant to the City of London. Their final report, envisaged long-term redevelopment, involving a review of controls over building height and site coverage, a functional hierarchy of streets, and planning of traffic-free precincts, with a predominantly single-use office and business zoning.
Following this public involvement - Holford began to build up his private practice. He became planning consultant in 1946 to the University of Liverpool, and in 1953 to Exeter University, where, between 1956 and 1966, he designed the Queen's Building, refectory and union, and library. In 1948, with Myles Wright, he was appointed consultant to Cambridgeshire County Council. In 1950 he became architect to Corby New Town Development Corporation, preparing the development plan (1951), town centre plan (1952), and layout for the first 500 houses in 1954. Holford also worked on plans for Pretoria and Durban, South Africa. From 1951 to 1957 he was consultant to the Australian government, and he updated and expanded Walter Burley Griffin's 1912–18 plan for the federal capital, Canberra.
The replanning of the precincts of St Paul's Cathedral and redevelopment plans for Piccadilly Circus attracted prolonged criticism. Holford's plan of March 1956 for the former featured a tower and wing which partly screened the cathedral's west front from Ludgate Hill. The quality of Holford's planning round the cathedral was let down by impoverished commercial architecture. Its mediocre, windswept squares never gained public acclaim; their redevelopment was mooted from the late 1980s. Piccadilly Circus by the late 1950s had become traffic-choked and surrounded by run-down buildings. Holford was brought in, his plan from early 1961, with office blocks and a central 'crystal palace', was subject to radical modification, and demands for greater traffic flow. His involvement ceased prior to redevelopment of the Trocadero site.
In 1948 Holford became Professor of Town Planning at University College, London, upon Abercrombie's retirement. He served as president of the Town Planning Institute in 1953–4 and of the Royal Institute of British Architects in 1960–62, and received the gold medals of both (1961 and 1963). He became an associate of the Royal Academy in 1961, a member in 1968, and eventually its treasurer from 1970. He was a member (1943–69) of the Royal Fine Arts Commission and (from 1953) of the Historic Buildings Council; and he was a consultant to the Central Electricity Generating Board from 1949 to 1973, in which capacity he promoted high standards of architecture for power stations and improved environmental sensitivity with power lines passing through the countryside. He was also a trustee of the British Museum (and of the Soane Museum), and director of the Leverhulme Trust from 1973 to 1975. He received honorary degrees from Durham, Liverpool, Oxford, and Exeter universities. Knighted in 1953, he was made a life peer in 1965, the first architect or town planner to be so honoured. Holford died in St Thomas's Hospital, London, on 17 October 1975. A memorial service in the crypt of St Paul's Cathedral on 30 September 1976 was addressed by Viscount Esher.
As a personality, Holford was noted for his genial and generous manner. Professionally he was an engaging and highly effective orator, a skilled draughtsman, and an able administrator. He is not now recalled as an outstanding architectural designer. What he did possessed was an ability to build consensus in order to resolve complex problems. His approach was, in hindsight, more in tune with the spirit of reconstruction and modernizing zeal current in city centre replanning in the 1950s and 1960s. This approach has since been increasingly eclipsed by concerns for conservation and environmental issues as we move out of the twentieth and into the twenty-first century.
Further Reading
Gordon E Cherry and Penny Leith, Holford: a study in architecture, planning and civic design, Mansell, London, 1986.
Henry Myles Wright, Lord Leverhulme's unknown venture: the Lever chair and the beginnings of town and regional planning, Hutchinson Banham, London, 1982.

A Museum of Archaeology in a Mediterranean City, Ground Floor Plan. Published in the Book of the Liverpool School of Architecture, The University Press of Liverpool and Hodder and Stoughton Ltd London, 1932. Plate LVIII