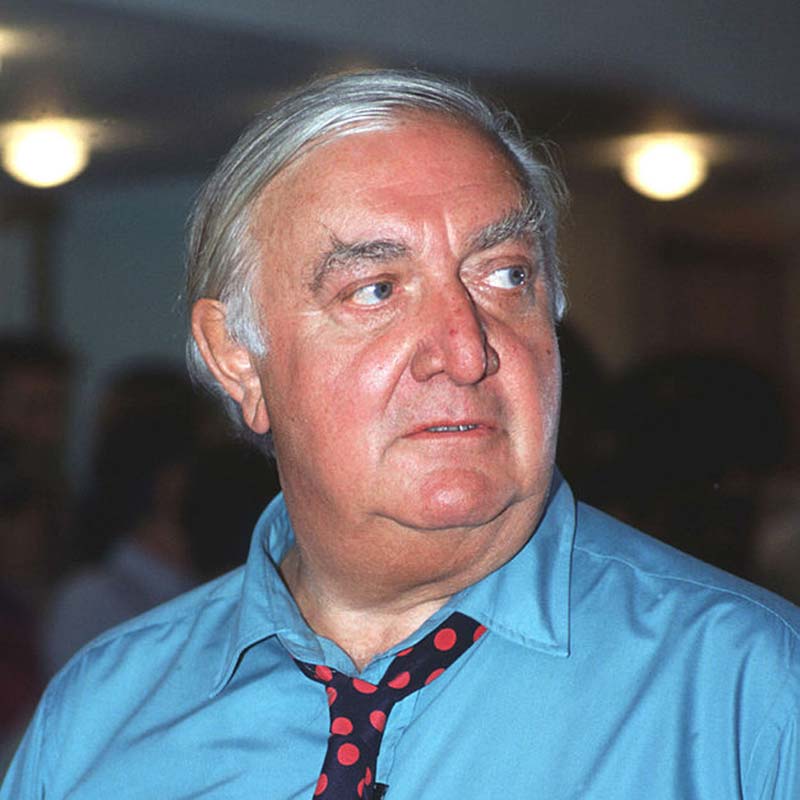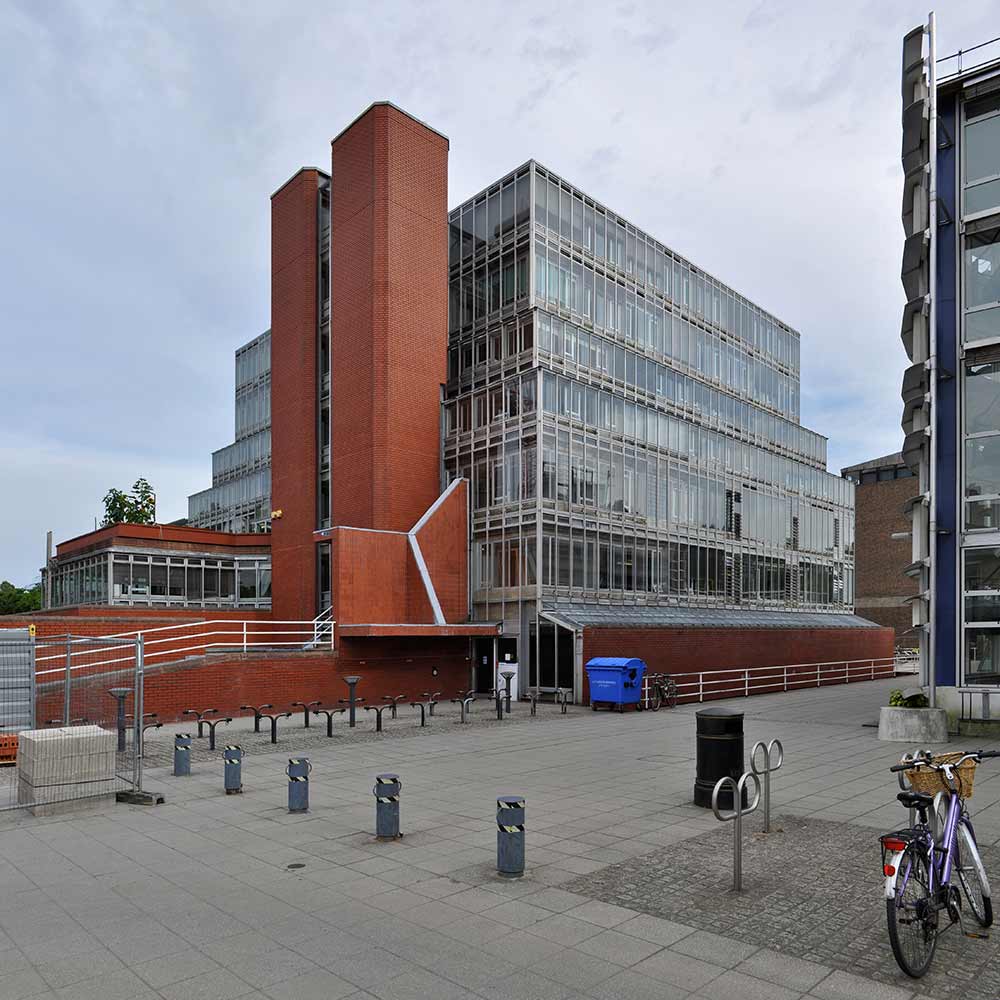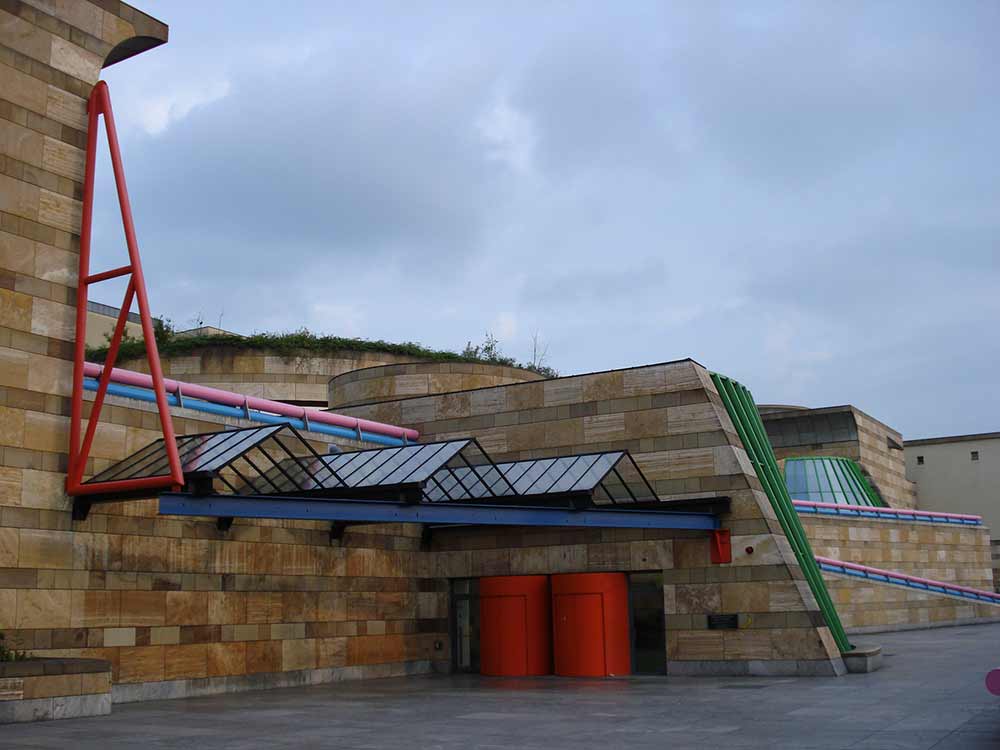
Sir James Frazer Stirling (1924–1992), was born in Glasgow, on 22 April 1924. His father, Joseph Stirling was a ship's engineer who had moved to Liverpool to work for the Blue Funnel line, later becoming chief engineer. About 1935 Stirling went to Quarry Bank School showing promise in art class but was otherwise without distinction; a teacher later described him as 'of all his pupils perhaps the least likely to succeed in later life'. Stirling had passed no exams, but his art work and the backing of the school got him accepted at the School of Art in Liverpool. He combined studying there part-time from 1940–41 with work in an architect's office. He volunteered for military service in 1942 and was commissioned in 1943. He took part in the D-Day landing on 6 June 1944, was wounded and flown back to Britain, returning in August but was soon wounded again, this time more seriously. On the strength of his year at the School of Art he was accepted as a student at Liverpool School of Architecture and was allowed to qualify for his degree in four years rather than five.
At Liverpool, Stirling was exposed to two influences: the Beaux-Arts approach traditional to the school, with its emphasis on clarity of planning and composition and its eclecticism, which accepted the modern movement as only one among different allowable styles, and the committed modernism of Colin Rowe, a charismatic young teacher - and later a close friend - who encouraged Stirling in admiration for Le Corbusier and belief in the contemporary relevance of Renaissance architectural theory. As a student Stirling reacted against the Beaux-Arts tradition but, as he later admitted, it permanently influenced his approach to design. He graduated with distinction in the summer of 1950 and moved to London.
He quickly moved into a circle of young radical architects, artists, designers, and jazz musicians, which included Peter Reyner Banham, Peter and Alison Smithson, Eduardo Paolozzi, Douglas Steven, Colin St J. Wilson, George Melly, Patrick Hamilton, Magda Cordell, and John McHale. He worked in architects' offices, entered unsuccessfully for two competitions, taught at the Architectural Association, and in 1956 contributed to one of the twelve entries in the ‘This is Tomorrow’ exhibition at the Institute of Contemporary Art. In 1955 a commission to design a small housing development at West Ham in outer London encouraged Stirling to set up in private practice with James Gowan. The crisply detailed combination of brick and exposed concrete at Ham Common, much influenced by Le Corbusier's Maisons Jaoul in Paris, was welcomed in the architectural press as an example of the ‘New Brutalism’, to Stirling's annoyance. Outstanding designs for the new Churchill and Selwyn Colleges, both in Cambridge, were unexecuted, but in 1959 the powerful backing of Sir Leslie Martin gained the partnership a firm commission to design the Engineering Building at Leicester University.
The result, completed in 1963 was met with international acclaim, and could be described as Stirling's wish to produce a ‘programmatic’ reconciliation of art and technology. The boldly cantilevered lecture theatres, the skin of red engineering bricks and patent glazing, the factory roofs of the workshop block, suggested a commitment to technology and contrasts and is complemented by the graceful tower on slender stilts. The engineering building led to four related commissions, though without the contribution of Gowan, for the partnership split up in 1963: the History Faculty Building at Cambridge (1963–7), the Andrew Melville Hall of Residence at St Andrew's (1964–8), the Florey Building for Queen's College, Oxford (1966–71), and the Olivetti Training Centre at Haslemere (1969–73). The Cambridge and Oxford buildings used the Leicester language of red tiles or bricks, the Andrew Melville Hall was made up of pre-cast concrete pods, and the Olivetti building of smoothly rounded PVC units. All four showed the same gift for striking composition and contrasts of material, a repetition of faceted or flowing forms and a penchant for lavish glazing and bright - even outlandish - colours.

Cambridge University Histroy Library. Image by seier+seier (CC BY 2.0)
These commissions catapulted Stirling onto the international architectural stage. However, his reputation was not without downsides with his heavily glazed buildings, using new materials or at least new combinations of materials were often built on inadequate budgets by contractors, and sometimes under clients who were not in sympathy with him. He soon developed the reputation of an architect whose buildings ‘didn't work’, and between 1969 and 1977 no commissions came his way. These difficult fallow years were supplemented by part-time teaching at the school of architecture, Yale University, where Stirling became legendary for brilliant teaching combined with often outrageous behaviour. In partnership with Michael Wilford, a brilliant but unsuccessful entry to a competition for an art gallery in Düsseldorf in 1975 was followed in 1977 by a related competition entry for a major addition to the Staatsgalerie in Stuttgart. Stirling was on the verge of closing the practice had they not won the commission, luckily they did win and the resulting Neuestaatsgalerie (1977–84) enjoyed a success comparable to that of the Leicester Engineering Building.

Staatsgalerie, Stuttgart. Image by Timothy Brown (CC BY 2.0)
Stuttgart developed on his earlier works both in the way it was fitted into the townscape and in its richer architectural language. The unifying feature was a public pedestrian route through its centre, leading down a steepish hillside by way of a ramp inside the perimeter of a monumental circular courtyard and emerging on a terrace looking over the centre of Stuttgart. The simplicity of the central concept was enriched by numerous references to other buildings and styles. Neo-classical echoes combined with light-hearted exercises in glass and brightly coloured steel. These elements are used decoratively rather than constructively, as a kind of deliberate turning of the modern movement upside down. Inevitably and not unreasonably, this and subsequent essays in enlarging the language of contemporary architecture were described as post-modern, a label which Stirling refused to accept.
Stirling was able to avoid the previous unworkable reputation given he had a sympathetic client, an ample budget, and highly competent contractors. Stuttgart was followed by a clutch of related designs, including the Arthur M. Sackler Museum at Harvard University (1978–84), the Wissenschaftzentrum in Berlin (1979–87), the Clore Building at the Tate Gallery, London (1980–86), Tate Liverpool (1985-88) and the Center for the Performing Arts at Cornell University (1983–88). As at Stuttgart these later buildings are full of references to and quotations from historic buildings. Stirling never achieved another masterpiece of the level of Stuttgart. Some of the commissions had troubled histories, others were built posthumously or not at all. In particular, designs for No.1 Poultry, an office building on a key site adjacent to the Bank of England, involved the destruction of nine listed buildings and was fiercely opposed by conservationists, resulting in it not being built until 1994–8. To his disappointment he was the runner-up for two world class projects, the Getty Center in Los Angeles in 1984 and the Sainsbury Wing of the National Gallery, London, in 1986. Honours and awards, including the Royal Institute of British Architects Royal Gold Medal in 1980, the American Pritzker Prize in 1981, and the Japanese Praemium Imperiale Award in 1986, hardly seemed an adequate compensation.
From the mid-1980s Stirling seemed ready for new projects and direction, and talked of going back for inspiration to his first love, Le Corbusier. There were signs of change in an engineering complex at Melsungen in Germany (1986–92), to which a member of his German office, Walter Nägeli, made an important but much debated contribution; in the beautiful pavilion which he designed as a bookshop for the 1991 Venice Biennale; and in an unsuccessful competition entry in the same year for a building for the Venice film festival. If Stirling's admirers hoped for a building as iconoclastic and epoch-making as Leicester and Stuttgart, it would be in vain as during what should have been a routine operation for a hernia in a private hospital, things went wrong. He was moved to the Wellington Humana Hospital in St John's Wood, London where he died on 25 June 1992. It had been announced twelve days earlier that he had been given a knighthood. In 1996 the RIBA instituted the annual Stirling Prize, now recognized as the UK's most prestigious prize for architecture.
Further reading
Mark Crinson, James Stirling: Early Unpublished Writings on Architecture, Routledge, London, 2009.
Back to: School of Architecture