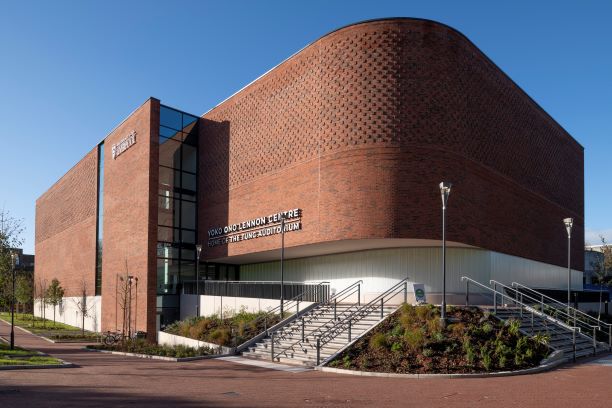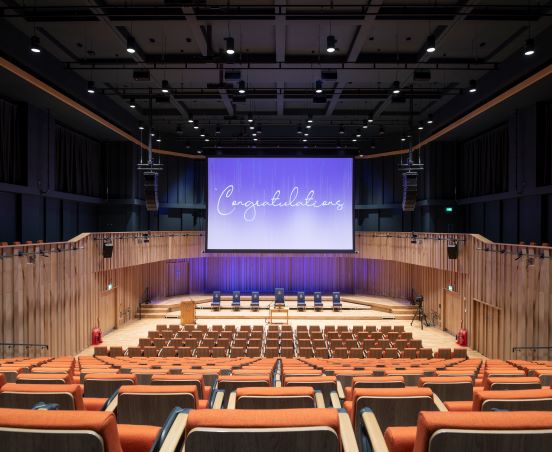
This new state of the art facility, designed by Architects Ellis Williams, provides the university with the following bespoke facilities:
- 400 seat Tung Auditorium, a music venue also able to facilitate lectures and other events
- 450 seat Lecture Theatre
- 600 seat Lecture Theatre
- Seminar Rooms
- Main reception and box office
- Changing Rooms
- Green Room
- Music/instrument Store
- Bar & Café area
- Circulation & break out space
- WC's
- Plant rooms
- Outside Podium Terrance & landscaped surroundings
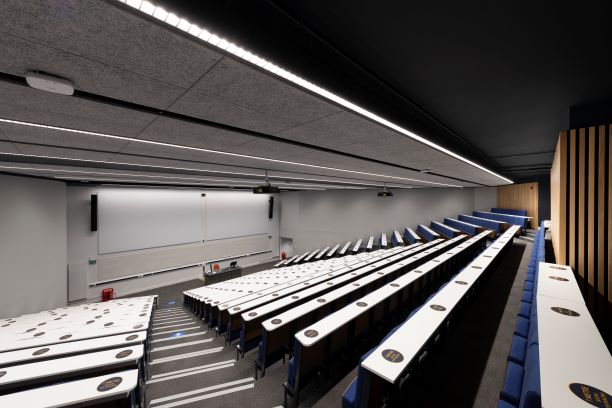
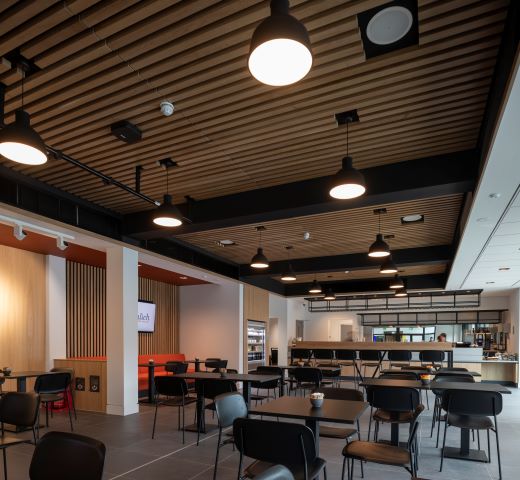
The full design team, led Ellis Williams comprise of Booth King Partnership Structural Engineers, Futureserv MEP Consultants, RLB QS Consultants and Arup Acoustic and Arup Venues Consultants.
The project is being designed using BIM Level2 design standards, producing 3D modelling, drawings and COBie data throughout the construction phase, asset data has also been produced for the final as built model and digital operation & maintenance manuals for client Facilities Management end use.
As with previous schemes carried out by ULCCO SP, this project has also been used as a “living laboratory” for students from the School of Architecture who were able to engage with designers and constructors throughout the full design and build process, gaining a valuable experience from visits to the site.
The second phase of works currently underway comprises of the hard and soft landscaping to the podium terrace, working out of the upper area down the adjacent Cambridge Street with roadway, pedestrian access, vehicle turning, parking and façade treatment to the existing façade of what was the old car park and will become future expansion for the adjacent Sydney Jones Library.
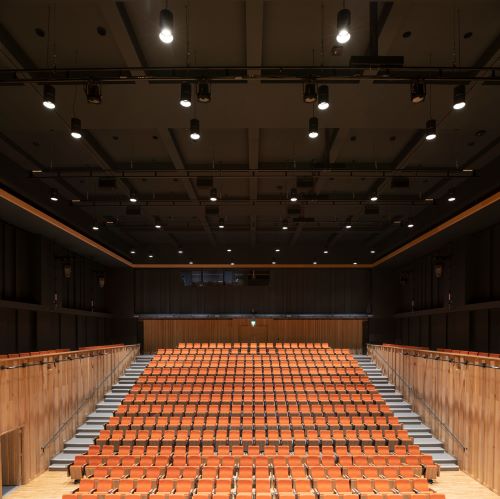
Back to: Facilities, Residential & Commercial
