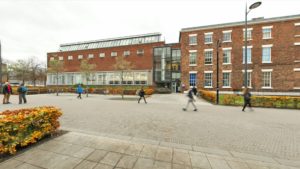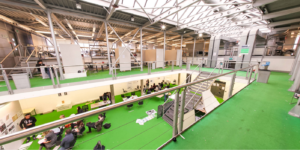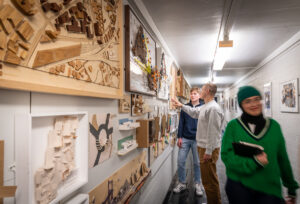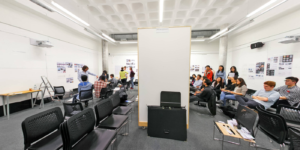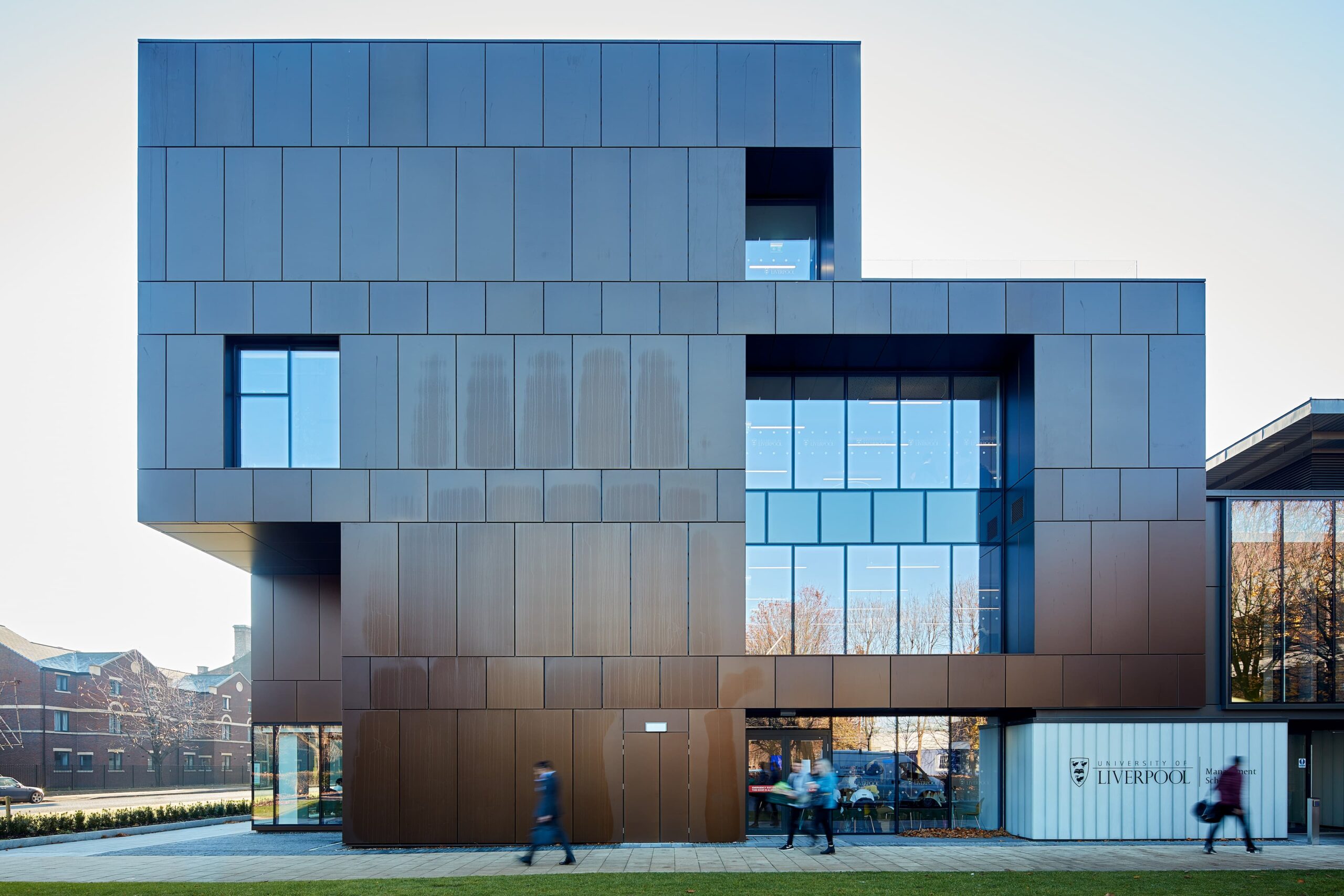How you'll learn
You’ll learn through a combination of lectures, small-group seminars, tutorials, group work, reflection and guided independent study.
Lectures will typically provide a broad introduction to key topics and debates, while seminars allow for group discussion and enable issues to be explored in greater depth.
How you're assessed
The assessment of this programme includes a variety of written essays, reports, blogs, portfolios, projects, and group and individual presentations.
Most of these diverse assessment methods are designed to mimic real-life scenarios. This includes developing a BIM implementation plan for a hypothetical project, for example, and communicating the benefits, issues and challenges of implementing BIM for design coordination to a project team.
You’ll receive comprehensive feedback on your work at the end of each module.
Liverpool Hallmarks
We have a distinctive approach to education, the Liverpool Curriculum Framework, which focuses on research-connected teaching, active learning, and authentic assessment to ensure our students graduate as digitally fluent and confident global citizens.
The Liverpool Curriculum framework sets out our distinctive approach to education. Our teaching staff support our students to develop academic knowledge, skills, and understanding alongside our graduate attributes:
- Digital fluency
- Confidence
- Global citizenship
Our curriculum is characterised by the three Liverpool Hallmarks:
- Research-connected teaching
- Active learning
- Authentic assessment
All this is underpinned by our core value of inclusivity and commitment to providing a curriculum that is accessible to all students.
