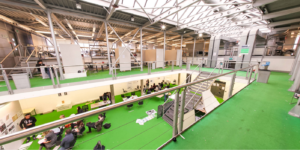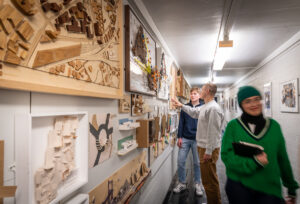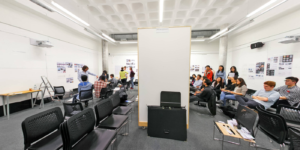Fees and funding
Your tuition fees, funding your studies, and other costs to consider.
Tuition fees
UK fees (applies to Channel Islands, Isle of Man and Republic of Ireland)
Full-time place, per year - £9,790
Year in industry fee - £1,955
Year abroad fee - £1,465 (applies to year in China)
International fees
Full-time place, per year - £32,000
Year in industry fee - £1,955
Year abroad fee - £16,000 (applies to year in China)
The fees shown are for the academic year 2026/27. Please be advised that tuition fees may increase each year for both UK and international students. For UK students, this will be subject to the government’s regulated fee limits.
Tuition fees cover the cost of your teaching and assessment, operating facilities such as libraries, IT equipment, and access to academic and personal support. Learn more about paying for your studies.
Additional costs
We understand that budgeting for your time at university is important, and we want to make sure you understand any course-related costs that are not covered by your tuition fee. This includes costs for model making, printing and materials.
Architectural education is based on active learning and thinking through making, therefore the making of models and the testing of drawings are inextricable part of the process. We reduce the cost of model-making by having an in-house arts store, where all materials are offered at suppliers’ prices. Printing costs are also reduced in our print media suite. Moreover, the equipment for digital fabrication in our workshops can be used at no cost. We also provide key software licences to all students and our computer labs give access a much wider range of specialist software.
In the second year of the programme, where students present their work in the form of an exhibition, we provide support with materials and printing costs. We estimate that additional course-related costs can be, for the first year, at £100 for model making, £50 for printing, and £50 for other materials and, for the second year, at £150 for model making, £50 for printing, and £50 for extra materials.
Finally, we try our best to secure funding for an international study trip in year one. When this is not possible, the trip is optional at a cost of a maximum of £400. In year two, international study trips take place only when funding has been secured.
Find out more about additional study costs.







