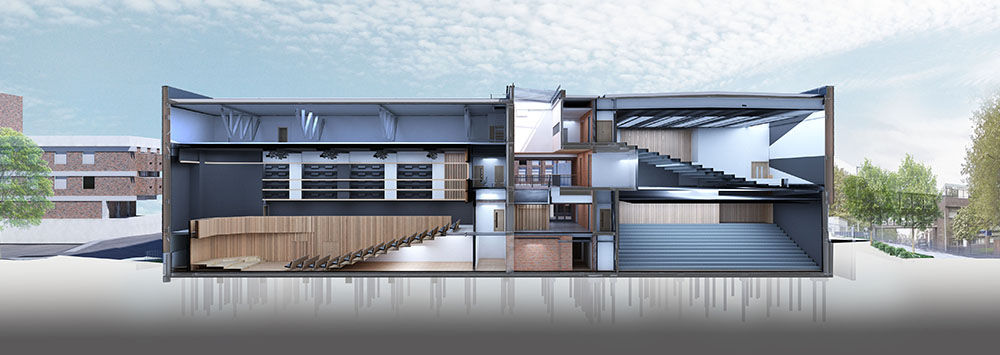The Yoko Ono Lennon Centre will provide enhanced teaching and learning facilities through state-of-the-art lecture theatres and a purpose-built performance space, ensuring the University of Liverpool continues to enable teaching and research excellence.
Ellis Williams Architects: The brief

Ellis Williams are the award-winning architects responsible for the design of the Yoko Ono Lennon Centre. The architects have previously delivered creative venues including the Baltic in Gateshead and the Storyhouse in Chester.
Jade Meeks (pictured on the left), Project Architect says, “As a team made up of many University of Liverpool alumni, it’s an honour to work on this unique and prestigious building brief. It’s exciting to be working on something that’s rooted in arts and culture.” The Yoko Ono Lennon Centre brief required three large lecture theatres with capacities for 600, 450 and 400 students to transform teaching on campus. It also outlined the need for a range of smaller seminar rooms, sized to suit the projected timetables, as well as a performance space that can be readily used for practice and performance and for external concerts and collaborations.
“The University came to us looking for a gateway building,” says Jade. “The brief absolutely matched their ambition, and so our design has to reflect that. This building needs to look unique. It needs to be a statement piece. It needs a creative solution that can meet the scale of the University’s ambition for it.”
Take a look around
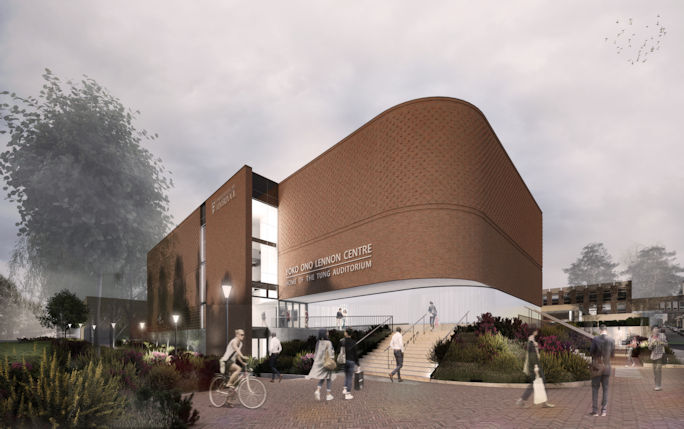 The new building will sit at the corner of Grove Street and Oxford Street on the south side of campus
The new building will sit at the corner of Grove Street and Oxford Street on the south side of campusEllis Williams’ vision is a multipurpose building with four storeys, including the provision of a 400-seat, acoustically optimised music performance space. Named after the project’s largest single donors, The Tung Auditorium will be capable of facilitating a full 70-piece orchestra and will be able to function as a teaching space in its own right. Along with two high-quality lecture theatres, the largest of which named after long-term donor and alumnus, the Paul Brett Lecture Theatre.
The auditorium is being developed as a high-performance acoustic space to support the requirements of the University’s Department of Music and will exist as a public-facing space for concerts outside of teaching time. It will be a venue that is rooted in, and has a positive contribution to, Liverpool’s bustling and varied music scene. Whilst the Paul Brett Lecture Theatre will not only provide an advanced learning environment for students across multiple disciplines, but will also act as a venue for public lectures, allowing the University to engage broader communities and audiences.
Lower Ground Floor
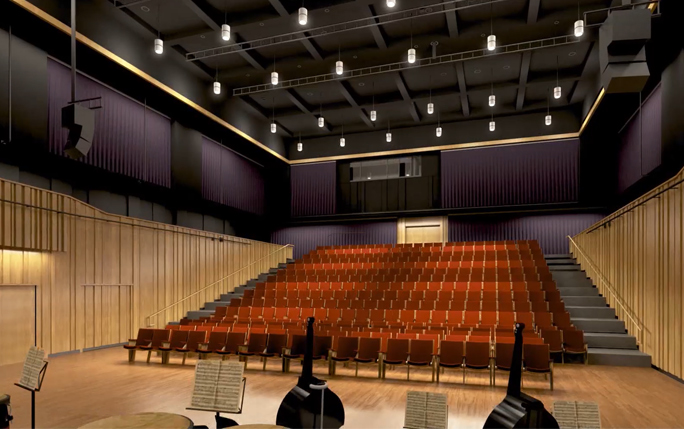
The lowest level of the building will contain the lower sections of the two key auditoria: the Tung Auditorium and Lecture Theatre 1. The back-of-house facilities will also be situated on this floor.
Upper Ground Floor
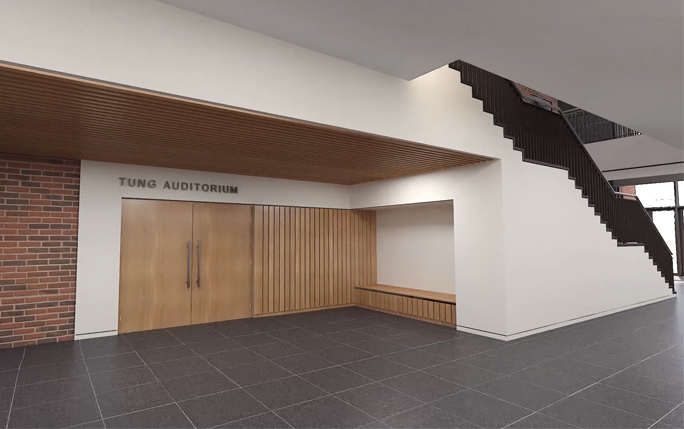
This level is intended as the main entrance floor and provides connections to all the key spaces in the building. The Tung Auditorium and Lecture Theatre 1 are designed in section to provide a connection between lower and upper ground, allowing for a simple circulation, internal flow and choice of access points to the theatres.
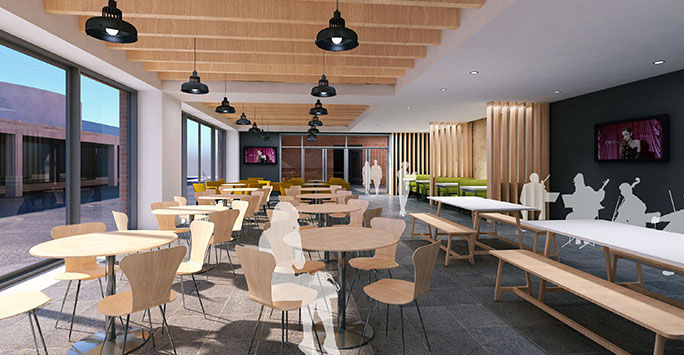
The lowest level of the building will contain the lower sections of the two key auditoria: the Tung Auditorium and Lecture Theatre 1. The back-of-house facilities will also be situated on this floor.
First Floor
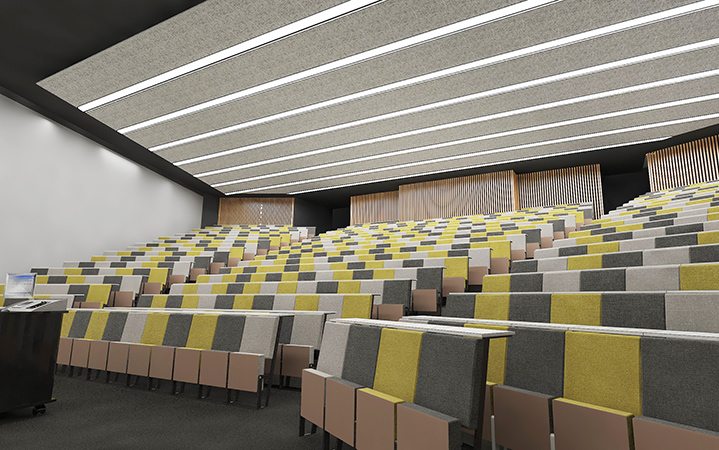
This floor contains the lower section of the 600-seat Paul Brett Lecture Theatre and provides access to three multifunctional seminar rooms.
Second Floor
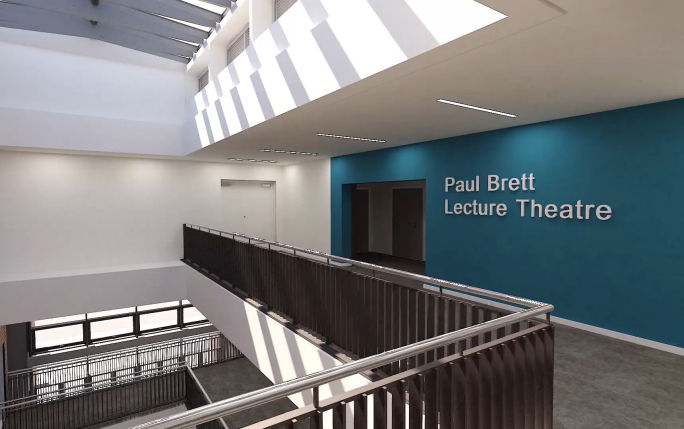
This is the highest accessible level and connects to the upper level (the back) of the Paul Brett Lecture Theatre. The ability to access all of the main auditoria at two levels provides a deal of flexibility in operation as well as easing congestion during turnaround between lectures.
The architecture of music
Architecture has intrinsic connections to music. There is a lexicon shared across both: form, rhythm, volume, harmony, proportion, composition, light and layers.
The Yoko Ono Lennon will fit within the context of the University campus but also reference the craft of music-making and performance in subtle ways. The main functions of the building are by nature introverted, lacking external connections; rather than try to hide this, Ellis Williams aims to celebrate its volumes and maximise the opportunities for visual connections in circulation and non-lecture spaces.
Jade might not consider herself musically-inclined, but that doesn’t lessen her pride working on the project. “To think that I’ve got an opportunity to make an impact on the campus in which I studied is great” she says. “It’s fulfilling, especially as this is going to be a gateway building. It’s a hugely important project for the University, and it’s a privilege to be working on it.”
To think that I’ve got an opportunity to make an impact on the campus in which I studied is great. It’s a hugely important project for the University, and it’s a privilege to be working on it.”
Jade Meeks (BA Hons 2012, MArch 2015), Project Architect
Back to: Yoko Ono Lennon Centre
