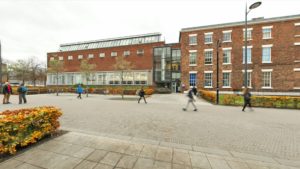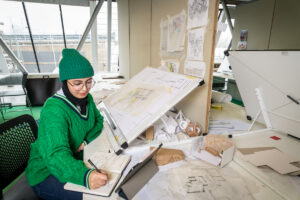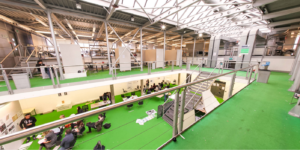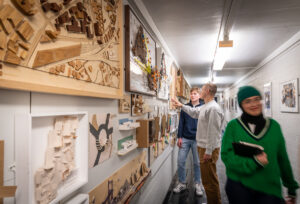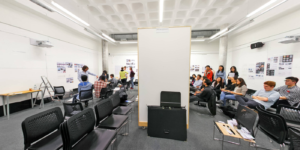How you'll learn
The course comprises of a series of lecture-based courses, with seminars, group work and one to one tutorials. As the choice of courses in largely driven by each student it isn’t possible to provide a comprehensive description but the majority of teaching will be delivered on campus, with additional support through online Teams based conversations.
Architecture Design Studies does not have a studio design component, so the course is arranged as a number of lecture based courses which deliver core material supplemented by seminars, one to one tutorials and self-directed research.
How you're assessed
Each course assessed in different manners, which we attempt to provide in a series of ways to allow each student to demonstrate their knowledge in a range of submission formats. This comprise of essays, multiple choice quizzes, posters, reports, exams and presentations.
Liverpool Hallmarks
We have a distinctive approach to education, the Liverpool Curriculum Framework, which focuses on research-connected teaching, active learning, and authentic assessment to ensure our students graduate as digitally fluent and confident global citizens.
The Liverpool Curriculum framework sets out our distinctive approach to education. Our teaching staff support our students to develop academic knowledge, skills, and understanding alongside our graduate attributes:
- Digital fluency
- Confidence
- Global citizenship
Our curriculum is characterised by the three Liverpool Hallmarks:
- Research-connected teaching
- Active learning
- Authentic assessment
All this is underpinned by our core value of inclusivity and commitment to providing a curriculum that is accessible to all students.
