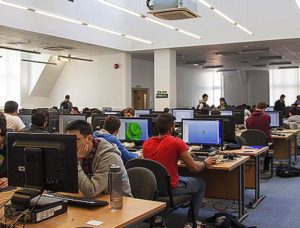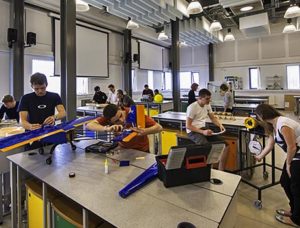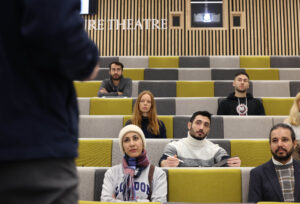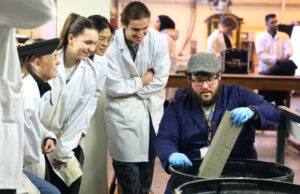How you'll learn
We are leading the UK’s involvement in the international Conceive-Design-Implement-Operate (CDIO) initiative – an innovative educational framework for producing the next generation of engineers.
Our degree programmes encompass the development of a holistic, systems approach to engineering. Technical knowledge and skills are complemented by a sound appreciation of the life-cycle processes involved in engineering and an awareness of the ethical, safety, environmental, economic, and social considerations involved in practicing as a professional engineer.
You will be taught through a combination of face-to-face teaching in group lectures, laboratory sessions, tutorials, and seminars. Our programmes include a substantial practical component, with an increasing emphasis on project work as you progress through to the final year. You will be supported throughout by an individual academic adviser.
How you're assessed
Assessment takes many forms, each appropriate to the learning outcomes of the particular module studied. The main modes of assessment are coursework and examination. Depending on the modules taken, you may encounter project work, presentations (individual and/or group), and specific tests or tasks focused on solidifying learning outcomes.
Liverpool Hallmarks
We have a distinctive approach to education, the Liverpool Curriculum Framework, which focuses on research-connected teaching, active learning, and authentic assessment to ensure our students graduate as digitally fluent and confident global citizens.
The Liverpool Curriculum framework sets out our distinctive approach to education. Our teaching staff support our students to develop academic knowledge, skills, and understanding alongside our graduate attributes:
- Digital fluency
- Confidence
- Global citizenship
Our curriculum is characterised by the three Liverpool Hallmarks:
- Research-connected teaching
- Active learning
- Authentic assessment
All this is underpinned by our core value of inclusivity and commitment to providing a curriculum that is accessible to all students.








